
Reception Rooms
Scroll
Comfort & Elegance
Like a true Georgian manor, Cortes was designed for relaxation. The house is beautifully symmetrical, with rooms mirroring each other in size and shape across the two sides of the house. The ground floor is reserved for the mansion’s living space: there, you will find the kitchen, drawing room, dining room, and two charming further reception rooms.
All of the reception rooms are both comfortable and elegant. The smaller rooms allow for guests to have quiet and privacy when they would like it, and the larger reception rooms mean everyone can return to socialise together.
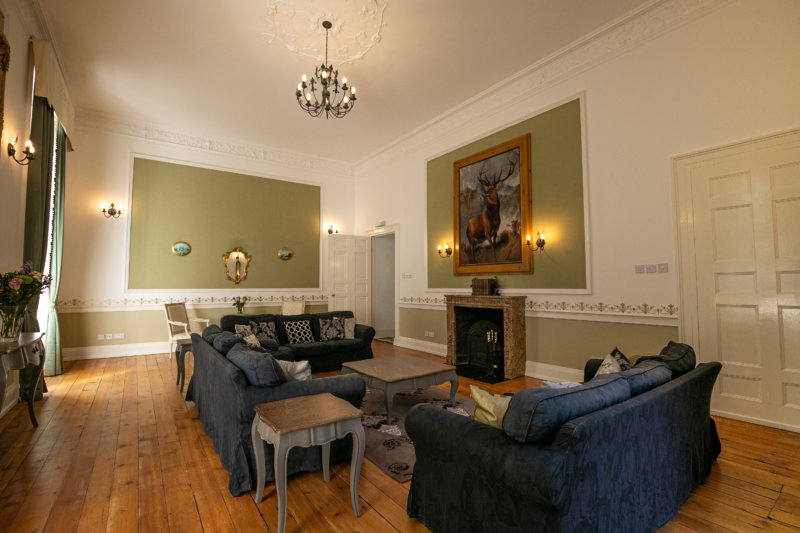
The Drawing Room
This impressively sized room is most notable for the Monarch of the Glen stag who stands nobly above the fireplace. On a winter evening, all Cortes’ guests will often be found gathered round a roaring fire with a dram of whisky, and in the summer, they will throw open the windows in this room to relax and look out onto the grounds. For celebrations, the furniture in the Drawing room can be cleared away or pushed back, to make space for a wonderful dance floor.
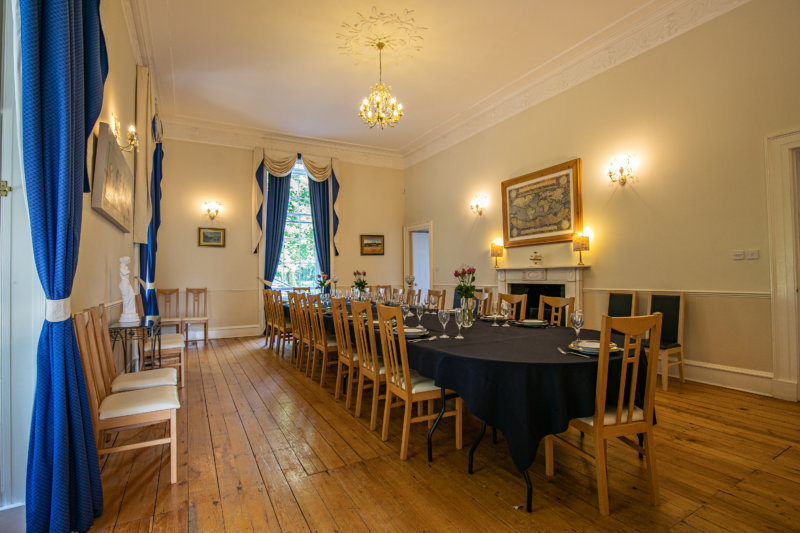
The Dining Room
When the house is full, even the spacious kitchen might not be big enough to seat everyone. The dining room allows you to eat in beautiful surrounds; the ideal place for decadent group dining.
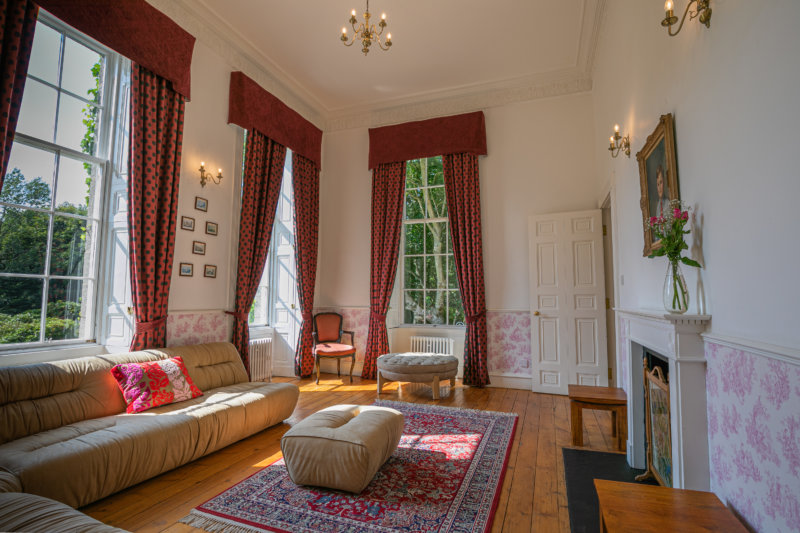
The Red Room
This is a beautiful room that looks over Cortes’ gardens. With its comfortable sofas and lovely views, this is one of the most relaxing rooms in the house.
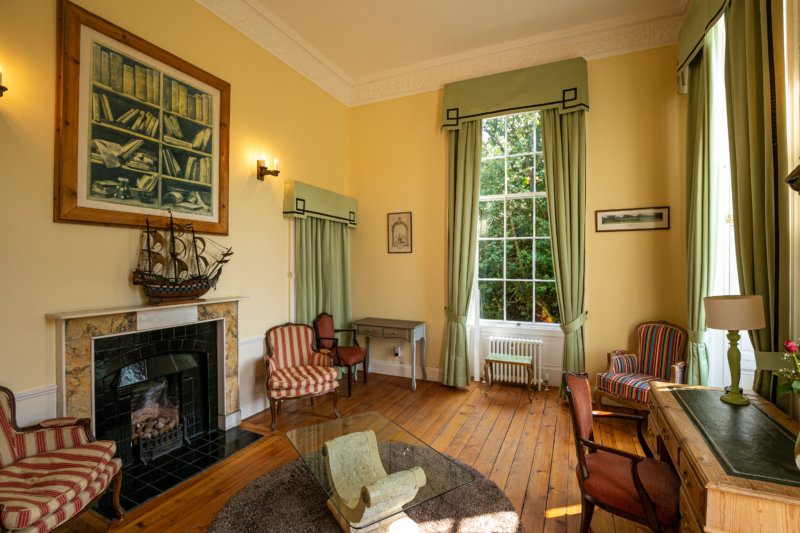
The Study
The Study mirrors The Red Room’s shape on the other side of the house. It is both elegant and comfortable. There is a selection of books for you to peruse in the room, and guests will often be found hiding in here, deep in a book and sunk into an armchair.
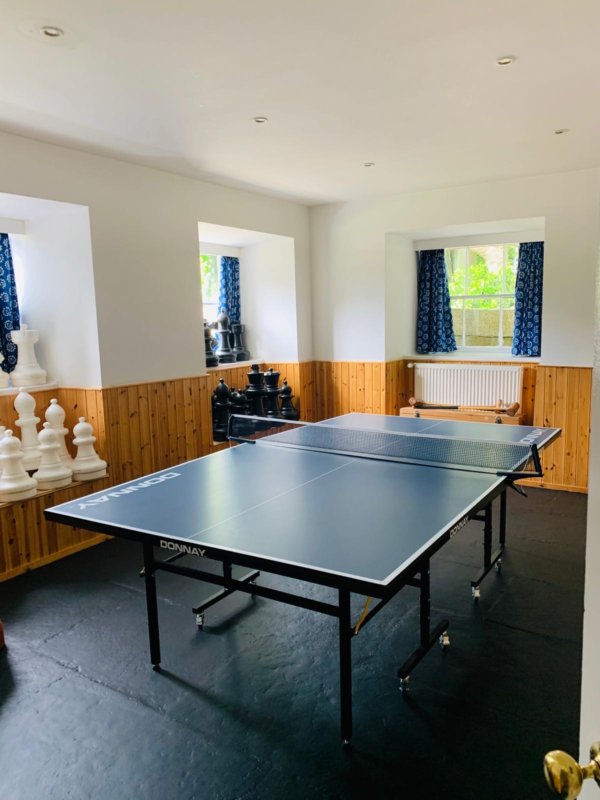
The Lower Ground Floor Rooms
Tucked away on the lower ground floor are another two reception rooms that we have put to more exciting uses. One is now a cinema room, for guests to sink into the deep sofas and beanbags for a good film. The other has a ping pong table for the more active among our guests – they often tell us the battles on the table tennis table are fierce!